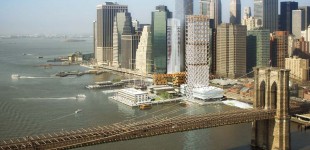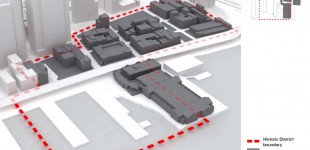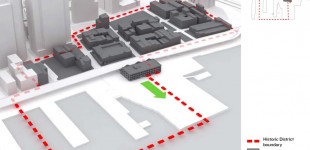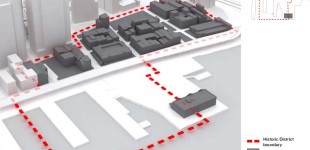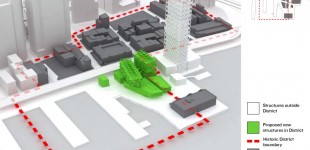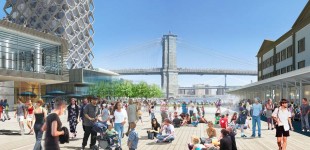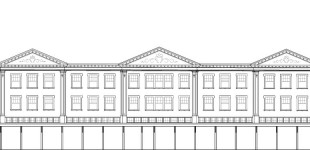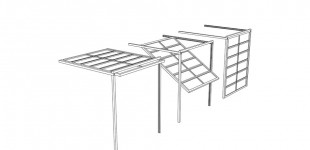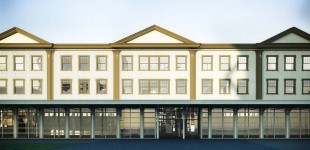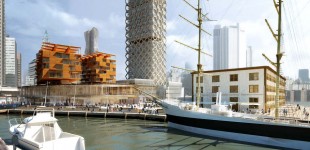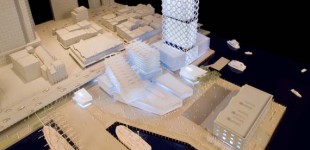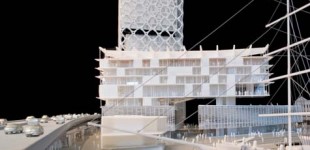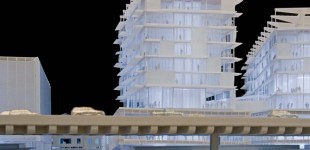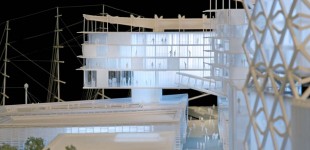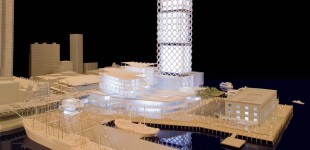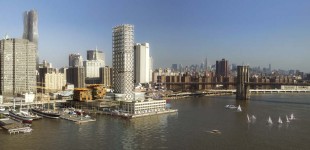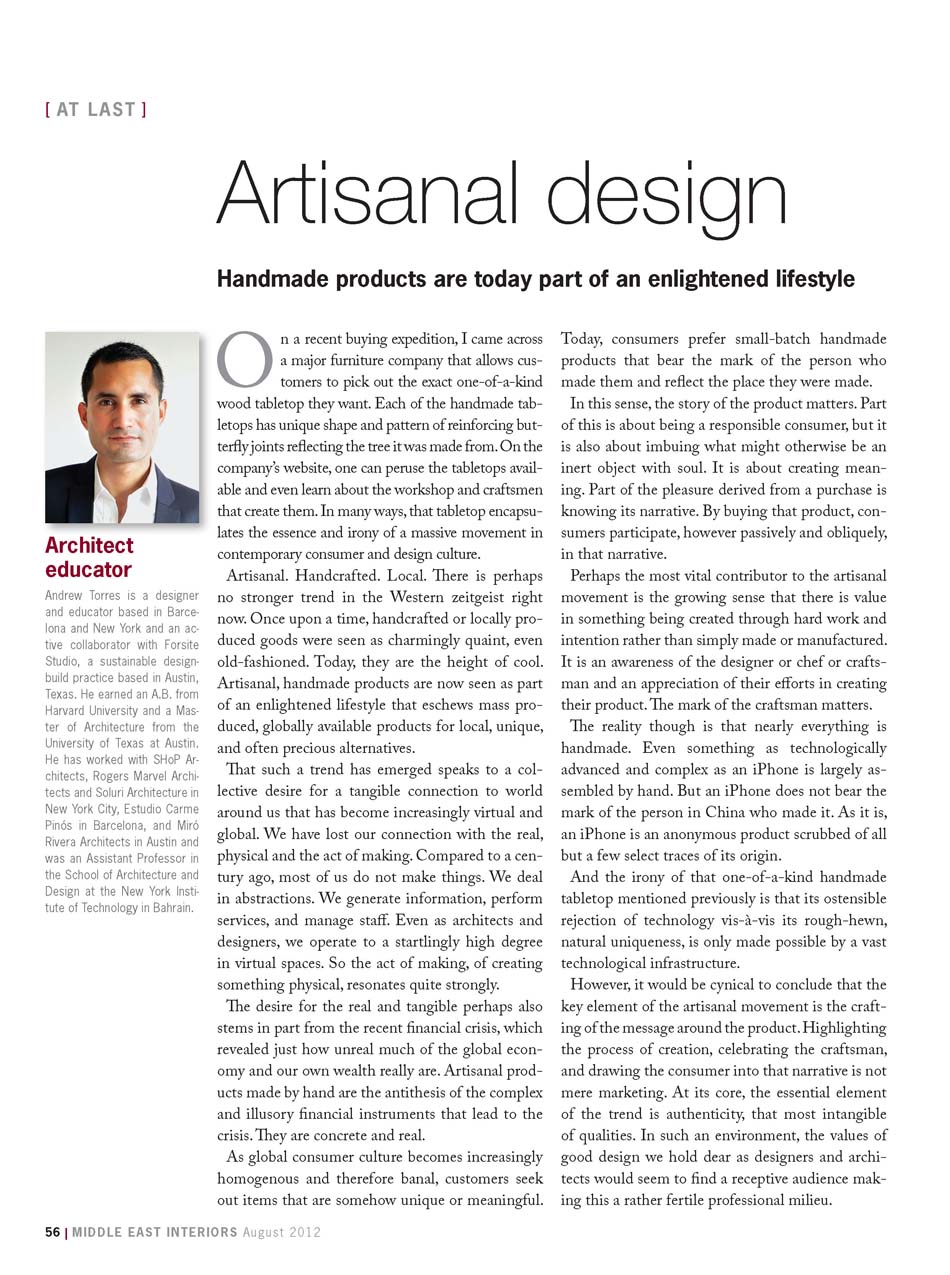 ]]>
]]> ]]>
]]> ]]>
]]>SÃO PAULO, BRAZIL
GRADUATE STUDIO
2007
This design for a foreign study center for the University of Texas School of Architecture in São Paulo, Brazil is intended as a prototype, thus there is no specific context and shipping containers were chosen as the building system for their standardized serial nature.
The design takes cues from the modernist tradition of Brazil and the temperate climate of São Paulo. The building is centered on an open court with circulation placed in defined zones surrounding it. Emphasis is placed on the interlocking of spaces with a variety of double and triple-height moments which also allow for significant natural ventilation. From the exterior, much of this sectional complexity is masked, creating a sense of discovery as one moves through the layers of the building’s interior.
In 2010, this project was published in Traces & Trajectories: The University of Texas at Austin School of Architecture at 100.
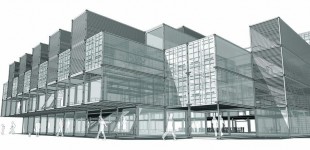
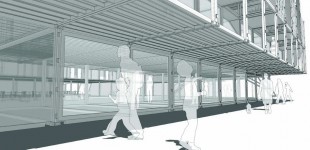
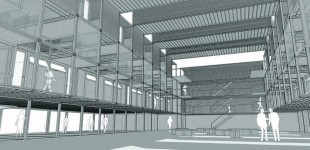
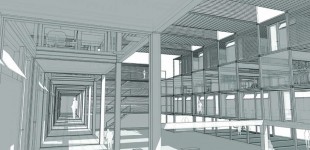
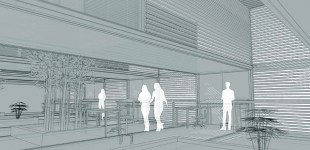
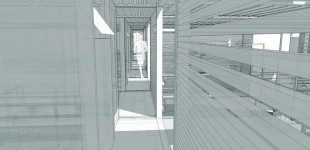
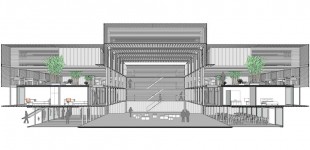
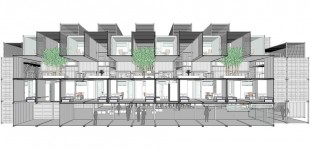
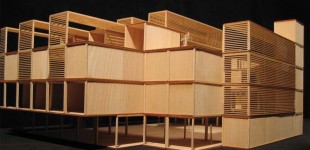
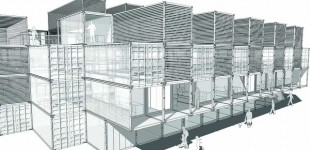 ]]>
]]>2002
WITH: BEN SCHMIDT
Designed for installation in Harvard Yard, this sculpture consists of two steel arcs, one 45 feet long and the other 25 feet, covered in sod spanning sections of grass between walkways in the Yard. The arcs continue an implied pathway connecting the main entrances of two buildings on opposite sides of the Yard. The paved walkway that follows this axis abruptly stops midway across; the arcs continue the trajectory.
The form was a response to the obsessive concerns of the University about the impact of public art on the precious grass of the Yard. The solution was to create a sculpture that never touched the grass but instead bounded lightly over it. After exhibition in Harvard Yard, this piece was exhibited at the Four Corners Art Center in Rhode Island.


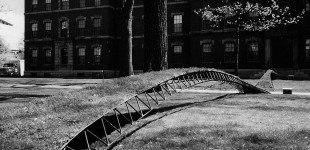
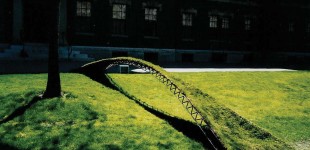
 ]]>
]]>NEW YORK, NEW YORK
SHoP ARCHITECTS
2008
NORTHVALE, NEW JERSEY
SOLURI ARCHITECTURE
2010
This 17,000 sf renovation of a lighting manufacturer’s corporate headquarters includes office space, training facilities, and product design and testing labs. Light, form, and color are used to articulate the distinct functional zones within the building. The project also includes custom workstations. Sustainability was a key design concern, and the project is expected to earn a LEED Gold rating.
This project was done entirely in Revit. Acoustical issues were studied extensively in collaboration with researchers from Stevens Institute of Technology who are developing acoustical analysis plug-ins for Rhino, Revit, and similar programs.


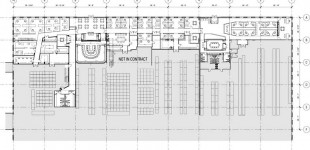
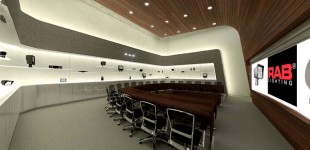
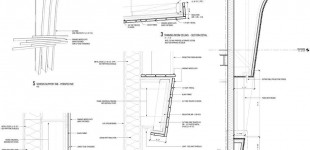
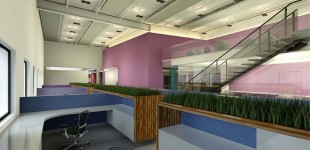 ]]>
]]>TORTOSA, SPAIN
ESTUDIO CARME PINÓS
2006
This 140,000 sf building for the government of Catalunya is located in a dense historic center. The jagged form creates three small plazas and serves as a great sculpture in the midst of the city. The program includes a subterranean parking garage, customer service area, café, auditorium, and offices.
Physical models were used to redesign the main stairway and study the front and rear entry facades before completing the construction drawing set. All drawings and documents were in Catalan.
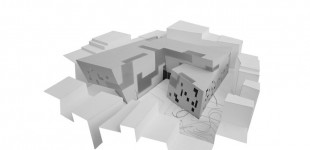

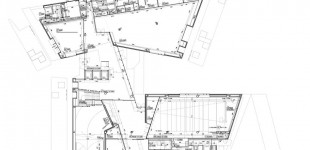

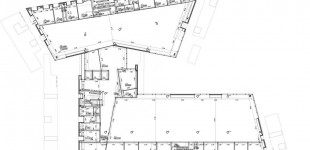
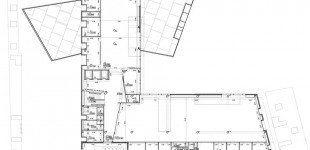
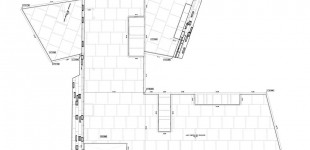


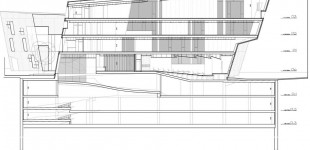


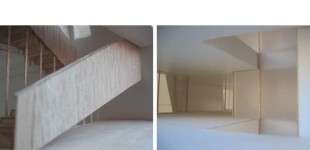

 ]]>
]]>BRONX, NEW YORK
COMPETITION
2009
WITH: LEAH DAVIS, NANCY NOWACEK
This proposal for the transformation of the Grand Concourse in the Bronx was selected for exhibition at the New York Center for Architecture in 2009.
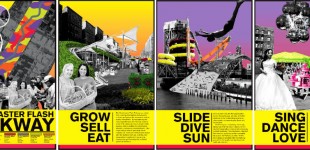


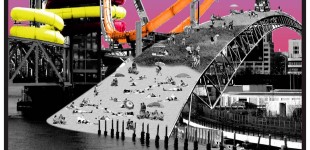
 ]]>
]]> ]]>
]]>